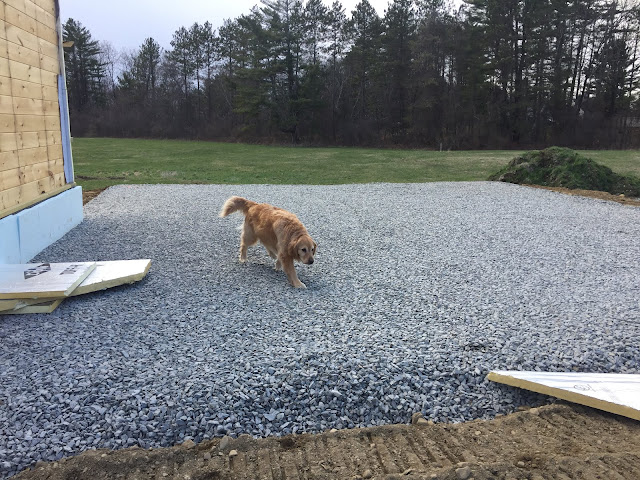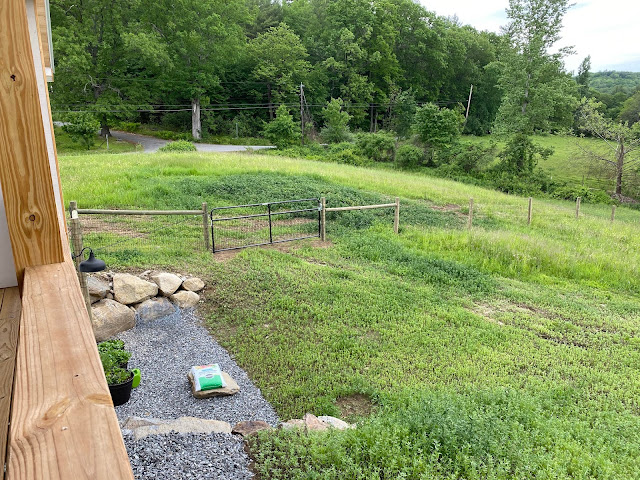Good Progress this Week!
Some very substantial progress on the house this week. The gravel and fill prep was completed for the garage. Just need to get the foam insulation and then they can pour the slab.
Here is Gilligan checking it out.

Most of the window and doors have been installed. All of the windows are two over two. This window is a bit different than the others. The sash is higher up so when standing it does not impede the view. We ordered two of them to go over the kitchen sink but they were not the right size so we need to reorder. This one is in the pantry.

The only rooms with actual "ceilings" are the two bathrooms. It will be easier to hide exhaust fans and recessed lighting over the shower. Here the ceilings have been started. All other spaces have the vaulted ceiling with exposed supports.

One gabled end to finish and all sides will be closed in. Electricians come next week!

Here is Gilligan checking it out.

Most of the window and doors have been installed. All of the windows are two over two. This window is a bit different than the others. The sash is higher up so when standing it does not impede the view. We ordered two of them to go over the kitchen sink but they were not the right size so we need to reorder. This one is in the pantry.

The only rooms with actual "ceilings" are the two bathrooms. It will be easier to hide exhaust fans and recessed lighting over the shower. Here the ceilings have been started. All other spaces have the vaulted ceiling with exposed supports.

One gabled end to finish and all sides will be closed in. Electricians come next week!




Comments
Post a Comment