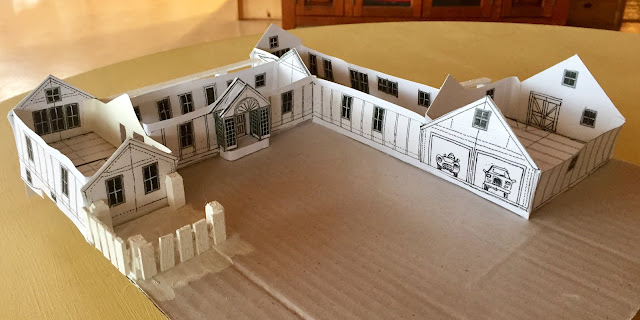Walls are Up..Moving Along

The foundation walls are poured and up! We are moving along nicely. Next steps are laying the radiant heat before they pour the slab and putting on decking to stabilize the foundation before they backfill. Also we are waiting for town approval to get the new utility pole set. After the approval it will take minimum of a month to get the pole installed and who knows how long to get the utility company out there to run wires. This step has been the most cumbersome. Many many calls by my husband to various utility companies. Photos courtesy of Chris Porter


