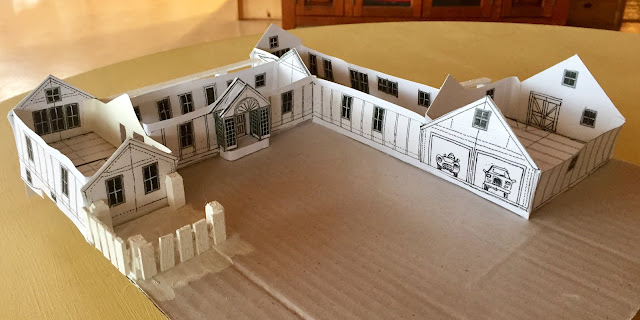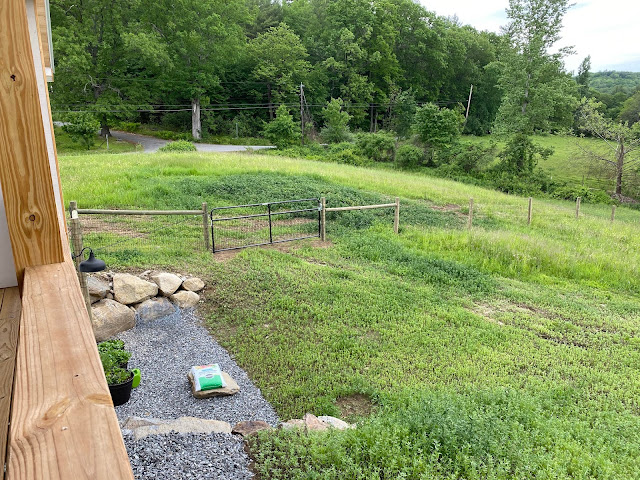Paper Houses
I finished a paper house model of our project. Our architect, David Howard, gave us one but there has been some changes and I wanted to put the windows on the interior so I could visualize the rooms and the light. It helps! Also after doing this model we realized that the windows in the basement would not work on the courtyard side of the house because I wanted it all level. Just in the nick of time because the earth movers are figuring out all the elevations right now and we can still make changes. When I get back to NH I will play around with landscape ideas. I doubt we will have any money left for landscaping but I dare to dream of cobblestone courtyards!
Front of house showing the garage and courtyard where the main entrance will be.

South elevation showing walkouts underneath (my studio) and back porch. Ignore Golden Retriever lurking in background!

West elevation showing the long kitchen/dining wall, small back porch and back of garage where my laundry yard will be.

Front of house showing the garage and courtyard where the main entrance will be.

South elevation showing walkouts underneath (my studio) and back porch. Ignore Golden Retriever lurking in background!

West elevation showing the long kitchen/dining wall, small back porch and back of garage where my laundry yard will be.




Comments
Post a Comment