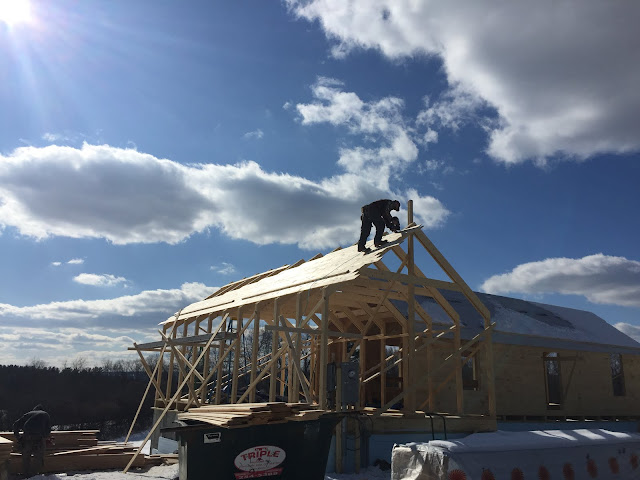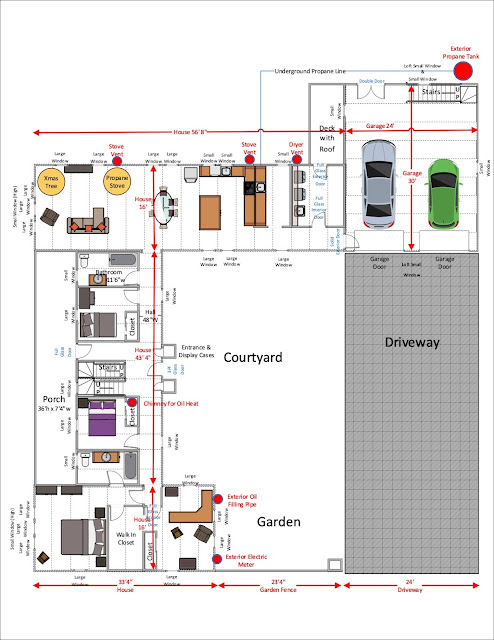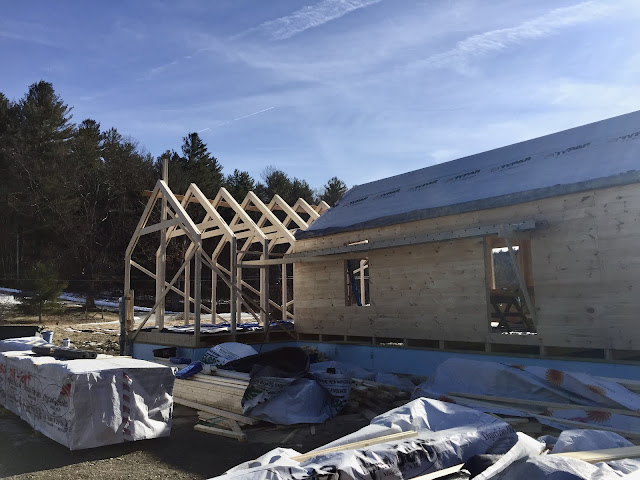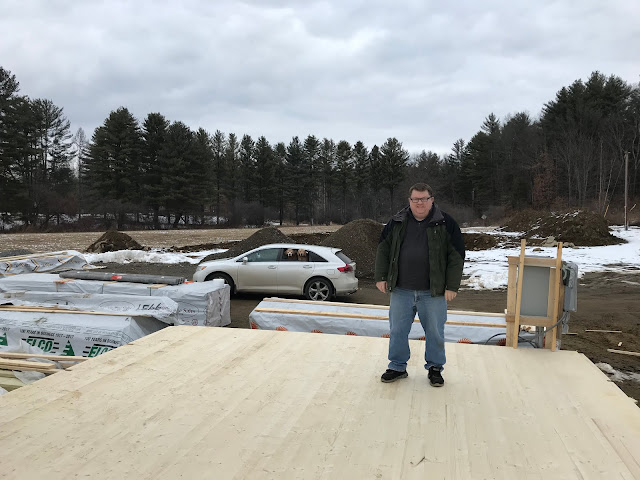A Roof for the East Wing

Some more progress. The extra snow does not help. Here you can see the entrance to the Master Bath and the door to the hallway to the Office and Master Bedroom. A beautiful blustery day today. Icicles were dripping and the tarps on the roof were thundering. I hope they don't blow away!


