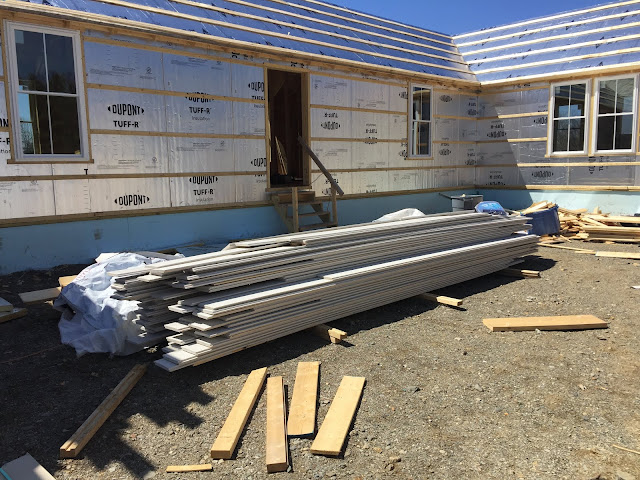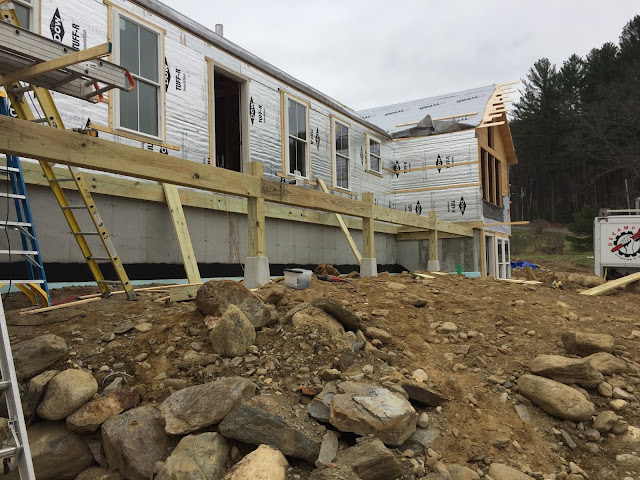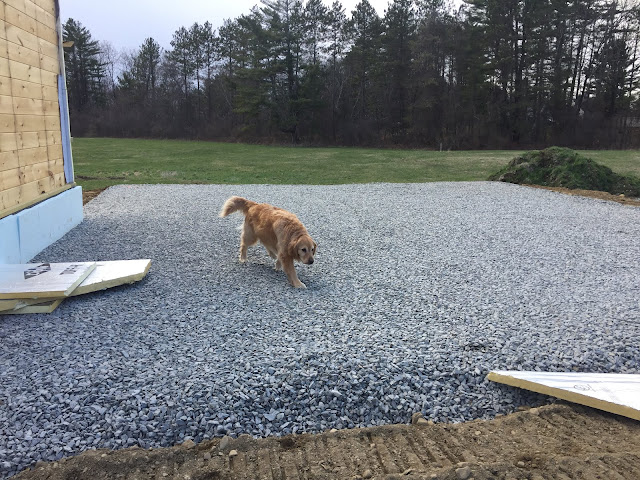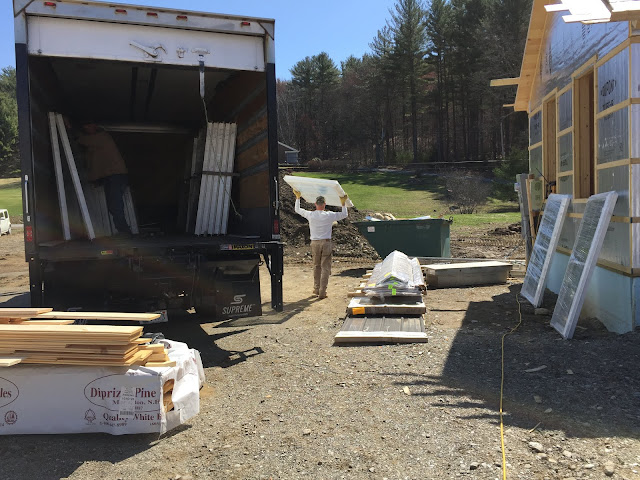How's the Painting Going?

Well I am pleased to say that the painted piles outweigh the unpainted one at the moment. It doesn't look like much but this is a lot of painting. Both sides and the edges were done. Can't wait to see it go up soon! And a little peek at the laundry room sink. The plumbers set it there temporarily to do the rough in plumbing.




