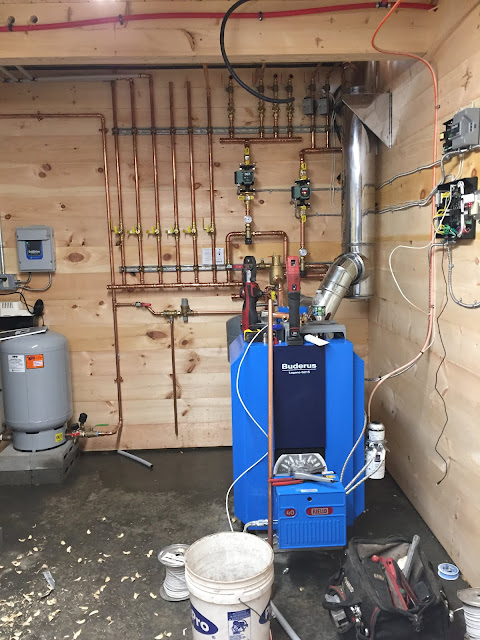Concrete and Making Hay While the Sun Shines

Firstly, I don't ever want to paint concrete again and I'm not even done. After complaining about this in the last post it hasn't gotten any easier. After consulting with the Sherwin Williams guys (who I see more than my family) we went with their Prep Right Primer for max coverage. I got the deepest nap roller available and I still have to muscle it in and use what I call a "smearing" technique to try and fill all the holes. It probably should have been sprayed but being the cheapskate I am and not having the equipment, I used what I have. My arms have never been so toned so there is that benefit. It took two coats of primer (6 gallons) and two coats of satin top coat (color: Simply White) to get it this far. There are still some holes which bug me but all in all it looks pretty good and sealed. Having the walls lightened and actually having the lights installed transforms this space. These Metalux LED lights are awesome. It is like d...





